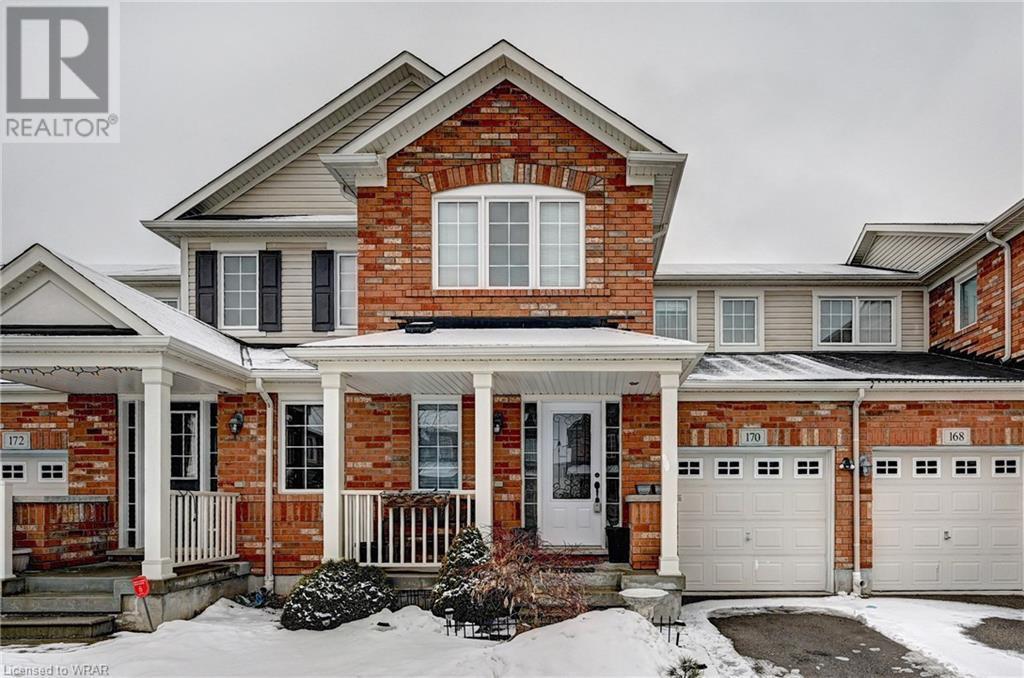For Sale
$749,900
170 CHASE Crescent
,
Cambridge,
Ontario
N3C0C6
3+1 Beds
3 Baths
1 Partial Bath
#40549255

