Exceptional service for less!!!
Listings
All fields with an asterisk (*) are mandatory.
Invalid email address.
The security code entered does not match.

18577 ST ANDREW'S ROAD
Caledon (Caledon East), Ontario
Listing # W12205199
$1,599,999
4 Beds
3 Baths
$1,599,999
18577 ST ANDREW'S ROAD Caledon (Caledon East), Ontario
Listing # W12205199
4 Beds
3 Baths
A Great Opportunity to Own this Stunning Family Home with a Beautiful Serene View, sitting on Just Over One Acre of Land. This Two Storey Home have Four Full Size Bedrooms. Spacious Family Room with Gas Fire Place open to a Bright and Airy Kitchen with Corian Counter Top. Finished Basement with a Cozy Fire Place and Dry Bar for Recreation. Enjoy with Family and Friends by the Side of Saline Inground Pool with Stamped Concrete Pathways or Relax at the an Oversized Deck. Roof done in 2019 with a 30 Year Warranty. New AC & New Water Softener in 2022. New Driveway paved in 2022 holds 10 to 14 cars at a time! (id:7526)

5103 SILVERWATER MILL CRESCENT
Mississauga (East Credit), Ontario
Listing # W12455570
$1,609,000
4 Beds
4 Baths
$1,609,000
5103 SILVERWATER MILL CRESCENT Mississauga (East Credit), Ontario
Listing # W12455570
4 Beds
4 Baths
Gorgeous Home on a Premium Pie-Shaped Lot in Mississauga! This beautiful 4+2 bedroom, 4-bath residence offers exceptional living space with a finished basement apartment and a private separate entrance ideal for extended family or rental income. Step into a bright, open-concept living and dining area featuring elegant tray ceilings and abundant natural light. The cozy family room includes a double-sided gas fireplace, while the custom white kitchen boasts stainless steel appliances and quartz countertops, perfect for modern living. The spacious primary bedroom features a 4-piece ensuite and walk-in closet. Two additional well-sized bedrooms and a second full bath complete the upper level. An exceptional opportunity to own your dream home in a sought-after Mississauga neighborhood! (id:7526)

201 HOLLOWAY TERRACE
Milton (SC Scott), Ontario
Listing # W12460539
$1,650,000
5+2 Beds
5 Baths
$1,650,000
201 HOLLOWAY TERRACE Milton (SC Scott), Ontario
Listing # W12460539
5+2 Beds
5 Baths
Welcome to 201 Holloway Terrace where luxury meets lifestyle in one of Miltons most sought-after neighbourhoods.Sitting on a premium 50 ft lot this home makes an impression from the moment you arrive with an interlock and stone driveway, and beautifully landscaped front and backyards that set the tone. This 5+2 bedroom, 5 bath home offers over 3,500 sq. ft. above grade plus a 1,500 sq. ft. finished basement designed for multi-generational living or effortless entertaining.Inside, a grand foyer welcomes you with a solid wood staircase, elegant iron picket railings, and a stair lift (removable upon request).The main level features a sun-filled living and dining area, plus a main-floor bedroom ideal for guests or as a home office. The custom chefs kitchen impresses with premium cabinetry, large countertops, stainless steel appliances, and a spacious island, all overlooking a bright breakfast area that walks out to a private stamped concrete patio.The family room is the heart of the home, showcasing cathedral ceilings, floor-to-ceiling windows, and a cozy gas fireplace the perfect space for gatheringsUpstairs, four spacious bedrooms include two ensuites and a Jack & Jill. The basement is an entertainers dream with a custom kitchen, coffered ceilings, two bedrooms, and a private office. Perfectly located near downtown Milton, top schools, parks, GO Transit, and highways this home defines elevated family living. 201 Holloway Terrace where every detail is designed to impress; WELCOME HOME!! (id:7526)

27 MULHOLLAND AVENUE
Toronto (Yorkdale-Glen Park), Ontario
Listing # W12376063
$1,750,000
3 Beds
4 Baths
$1,750,000
27 MULHOLLAND AVENUE Toronto (Yorkdale-Glen Park), Ontario
Listing # W12376063
3 Beds
4 Baths
Welcome to this exceptional custom-built residence, offered for the very first time by its original owner. With over 4,200 sq. ft. of finished living space, this home delivers remarkable space and flexibility for growing families. Designed with quality craftsmanship and 9 ceilings on the main level, it has been meticulously maintained and remains in outstanding condition. A bright solarium with unique wood-burning pizza oven, rare bonus storage room beneath the double car garage, and generous principal rooms showcase its thoughtful design.The expansive primary suite features a walk-in closet, 6-piece ensuite, and a large private balcony to enjoy your morning coffee. The finished basement has a kitchen with wood burning fireplace, huge recreation area, bath, and storage ideal for extended family. Nestled in a safe, family-oriented neighbourhood, the home offers unmatched convenience with quick access to Yorkdale, subway, buses, Hwy. 401, top schools, and parks. Roof (2024). Move-in ready, this is a rare opportunity to secure a one-of-a-kind family home in a highly desirable location. (id:7526)

3686 ELLESMERE ROAD S
Toronto (Highland Creek), Ontario
Listing # E12429917
$1,799,990
4+1 Beds
5 Baths
$1,799,990
3686 ELLESMERE ROAD S Toronto (Highland Creek), Ontario
Listing # E12429917
4+1 Beds
5 Baths
"Power of Sale" Exceptional Custom-Built Executive Home, perfectly situated near all modern conveniences. Located minutes away from the prestigious University of Toronto Scarborough campus, Pan Am center, Centennial College, local transit bus routes, and the scenic Rouge Beach, this property offers the ideal balance of serene living and accessibility to urban amenities including the Port Union GO Station and Highway 401. Spacious and Elegant Design, This magnificent four-bedroom executive home is thoughtfully designed for the growing family. All bedrooms are adorned with soaring tray ceilings, providing an atmosphere of sophistication and space. Luxurious Primary Suite, The primary bedroom is a true retreat, complete with an impressive six-piece ensuite bathroom. Additionally, this home features two more full bathrooms on the second floor, ensuring convenience and comfort for the entire family. Stunning Interior Finishes. Enter into a world of elegance with a warm and inviting foyer highlighted by upgraded tiles The open-concept design flows seamlessly into a spacious family room featuring a sophisticated waffle ceiling, and a grand living room and dining room adorned with highly detailed finishes and an abundance of natural light. Gourmet Kitchen, The custom premium-quality kitchen is equipped with high-end appliances, quartz countertops, and stylish cabinetry perfect for culinary enthusiasts and entertaining guests. Impressive Skylight and Staircase, crafted oak staircase with iron pickets, enhanced by a large skylight that floods the second-floor landing with natural light. Multifunctional Basement Suite features a separate entrance full large kitchen with Quarts counter tops. (id:7526)

53 ELYSIAN FIELDS CIRCLE W
Brampton (Bram West), Ontario
Listing # W12336213
$1,899,000
5+4 Beds
6 Baths
$1,899,000
53 ELYSIAN FIELDS CIRCLE W Brampton (Bram West), Ontario
Listing # W12336213
5+4 Beds
6 Baths
This Meticulous Home With 5+2 Bedrooms And 4 Washrooms. Double Door Entry Family Room With Warming Gas Fireplace And Combined Living & Dining Area With W/O To Porch. Oversized Patio Door And Interlocking In Backyard. Modern Kitchen With Durable Beauty And Lots Of Cabinets, Granite Counter Top, Backsplash, S/S Appliances. 9 Ft Ceiling On Main And Second Floor. Upgraded Staircase With Metal Pickets, Light Fixtures, Pot Lights. Convenient Second Floor Laundry. Quartz Counter Top In All Bathrooms And Double Sink In Main Bathroom. Upgraded Bsmt Bedrooms Windows .Closer To Eldorado Park, Schools, Restaurants, Hwy 401 & 407 And All Other Amenities. (id:7526)

29 EVANS AVENUE
Toronto (Mimico), Ontario
Listing # W12456629
$1,925,000
5 Beds
3 Baths
$1,925,000
29 EVANS AVENUE Toronto (Mimico), Ontario
Listing # W12456629
5 Beds
3 Baths
Welcome to a rare investment opportunity in Toronto's highly sought Mimico/Etobicoke corridor: a beautifully maintained Triplex in a prime location. Comprising two 2-bedroom apartments and one 1-bedroom unit. Parking for 4 cars. This property is ideal for the savvy investor wanting minimal immediate work and maximum long-term value. Key features include a full-brick with excellent upkeep and recent updates (mechanicals, roof, windows, etc.). Separate units allow multiple income streams and flexibility. Located just minutes from transit, GO station, lakeshore amenities, and major highway access. Strong area demographics with rental demand. Don't miss this well-positioned multi-unit gem in a neighborhood poised for continued growth. Schedule your showing today. (id:7526)

29 EVANS AVENUE
Toronto (Mimico), Ontario
Listing # W12458747
$1,925,000
$1,925,000
29 EVANS AVENUE Toronto (Mimico), Ontario
Listing # W12458747
Welcome to a rare investment opportunity in Toronto's highly sought Mimico/Etobicoke corridor: a beautifully maintained triplex offering strong rental income and a prime location. Comprising two 2-bedroom apartments and one 1-bedroom unit. Parking for 4 cars. This property is ideal for the savvy investor wanting minimal immediate work and maximum long-term value. Key features include a full-brick with excellent upkeep and recent updates (mechanicals, roof, windows, etc.). Separate units allow multiple income streams and flexibility. Located just minutes from transit, GO station, lakeshore amenities, and major highway access. Strong area demographics with rental demand. Don't miss this well-positioned multi-unit gem in a neighborhood poised for continued growth. Schedule your showing today. (id:7526)

1368 BUNSDEN AVENUE
Mississauga (Sheridan), Ontario
Listing # W12376329
$2,079,800
4+1 Beds
4 Baths
$2,079,800
1368 BUNSDEN AVENUE Mississauga (Sheridan), Ontario
Listing # W12376329
4+1 Beds
4 Baths
Location! Location! Location! Welcome 1368 Bunsden Ave located in of the most sought after pockets of Mississauga Golf and Country Club Community. Quiet and child friendly Cul-de-Sac. Over 4000 sqft of living space on a fictional layout. great curb appeal. Large deck and a pool size private backyard with cedar hedge . Washer and dryer on second floor as well as the basement. , Renovated Main floor, flooring, kitchen and fireplace (2014), Bathrooms 2016, 2nd floor laminate, 1st and 2nd floor paint (2025). Interlocking and garage epoxy flooring (2025). Roof (2015). Minutes drive to QEW, U of T, Schools, Shopping Centres, Hospitals, Lake and Port Credit. C/W Central VAC and sprinkler irrigation system large size deck. Pool size backyard (id:7526)

265 WYCLIFFE AVENUE
Vaughan (Islington Woods), Ontario
Listing # N12417105
$2,199,999
4+3 Beds
5 Baths
$2,199,999
265 WYCLIFFE AVENUE Vaughan (Islington Woods), Ontario
Listing # N12417105
4+3 Beds
5 Baths
This stunning dream home is located in Vaughan's prestigious Islington Woods neighbourhood, nestled in a sought-after million-dollar community. Sitting on a premium lot that backs onto a golf course, this property offers both luxury and privacy. Recently renovated, it features a completely upgraded gourmet chef's kitchen with granite countertops, a stylish backsplash, a pantry, and a sunlit solarium with vaulted ceilings and skylights. The beautifully landscaped backyard is a true oasis, boasting a gorgeous swimming pool and ample space for entertaining or relaxation. Inside, the home offers elegant details, including a cozy gas fireplace. The spacious primary retreat is a private sanctuary, complete with a 6-piece ensuite, a walk-in closet, and a walk-out balcony with scenic views. The professionally finished basement apartment, with a separate entrance, provides additional living space and includes a recreation area, a full kitchen, three bedrooms, a bathroom, and a separate laundry. This exceptional property combines modern luxury with timeless elegance in an unbeatable location. (id:7526)

14141 DUBLIN LINE
Halton Hills (Rural Halton Hills), Ontario
Listing # W12472581
$2,248,000
5+2 Beds
6 Baths
$2,248,000
14141 DUBLIN LINE Halton Hills (Rural Halton Hills), Ontario
Listing # W12472581
5+2 Beds
6 Baths
Welcome to 14141 Dublin Line, Where Luxury Meets Lifestyle of 6119 sq ft of total living space on 9.46 Acres of Pure Country Perfection. If you're searching for tranquility, privacy, natural beauty, and luxury wrapped into one incredible estate this is the one! Set on over 9.4 pristine acres of manicured countryside, this show stopping estate offers glorious panoramic views, rolling hills, and a sense of peace thats nearly impossible to find all just 5 minutes to the GO Train, 15 to the 401/407, and a short drive into town. It's your private retreat, perfectly connected. Fully gutted in 2023 and renovated top to bottom by 2024 with no expense spared. This home is a masterclass in design and comfort. From rich hardwood floors to porcelain tile, granite countertops, and luxury finishes throughout everything feels intentional, elevated, and built to impress. From the moment you enter, youre greeted with jaw-dropping views of the rolling landscape and an open layout thats made for hosting. The main level features a crisp white chefs kitchen, oversized living, dining, and family rooms, and a floor plan that balances elegance with everyday functionality. Upstairs? Youll find 5 spacious bedrooms, including TWO primary suites one with three walk-in closets and a spa-like 5-piece ensuite, the other overlooking the pool and hot tub with its own luxe bath. Four out of the five bedrooms have their own ensuites perfect for large families or guests. The walkout basement is bright, open, and built for entertaining. Think: movie nights, game days, slumber parties this space does it all and more. Outside, the amenities continue:Set back from a tree-lined road for maximum privacy, Fully fenced yard with plenty of space to roam, 18x36 in-ground pool + hot tub, Horse paddock, Detached shed, And views that belong on a postcard. This isn't just a home its a lifestyle upgrade!!. Whether you're raising a family, hosting unforgettable events, or just craving space and serenity. (id:7526)

1008 CEREMONIAL DRIVE
Mississauga (Hurontario), Ontario
Listing # W12473695
$2,399,000
5+3 Beds
7 Baths
$2,399,000
1008 CEREMONIAL DRIVE Mississauga (Hurontario), Ontario
Listing # W12473695
5+3 Beds
7 Baths
Newly Renovated Detached Home In a Very High Demand Neighborhood in Mississauga, This Beautiful House Offers, 8 Bedrooms With 7 Full Washrooms, Top to Bottom Tastefully Renovated,Main Floor Offers, Great Size Living room with Feature Wall, Dining Room With Big Window,Renovated Kitchen With Built-in appliances and Huge Center Island with Quartz Counter Top With Breakfast Bar leads to the Back Yard with Mature Trees, Stainless Steel Brand New Appliances,Built-in Dishwasher, Great Size Family Room with TV designer wall with Electric Fire Place,5th Bedroom On Main Floor Can be Used for Elderly Parents or Home Office, Full Washroom On Main Floor with Glass Standing Shower, Brand New Washer n Dryer, Entrance door from Garage,New Glass Double Door, Coat Closet, Upper Level has 4 Huge Size Bedrooms With 3 Full Washrooms, Master Bedroom with 5 Pc Ensuite and His and Her Walk-in Closets, 2nd Bedroom With 3 Pc Ensuite, Walk-in closet, 3 Bedroom has Multiple windows with Great Day Light, Jack-N-Jill Washroom between 3rd and 4th Bedroom, Hot Corner for Computer desk near the Window, **LEGAL 3 Bedrooms 3 Full Washrooms Basement APARTMENT** for potential rental Income, Separate entrance from the backside of the house without Interference to the Main Floor Backyard, 2 of the bedrooms with 3 Pc Ensuite, all bedrooms are great Size rooms and Huge Windows, Huge Livingarea, Separate Dining Area, Brand New Kitchen, Pot lights, All Big Windows brings in tons of day light, Separate Laundry, Modern Open Concept, Tankless Water Heater, 200 AMP Electric Panel, Recently Done Exposed Concrete all Around the House, New Asphalt Driveway can accommodate 6 cars parking including Double Garage, Ideal location, Minutes to Heartland Area,Hwy 401, 403 & 407, Square One Shopping Mall, Walmart, Banks, Restaurants, Costco and Much More!! **MUST SEE** (id:7526)

3140 LAKE SHORE BOULEVARD W
Toronto (New Toronto), Ontario
Listing # W12353100
$2,450,000
$2,450,000
3140 LAKE SHORE BOULEVARD W Toronto (New Toronto), Ontario
Listing # W12353100
Incredible opportunity to own a freestanding mixed-use building with 50 ft frontage at Lake Shore Blvd and Kipling, positioned in one of Toronto's fastest-growing high-density corridors. Offering exceptional visibility, strong foot traffic, and income potential from both residential and commercial components, this property is ideal for end-users, investors, or developers.Solid block-and-brick construction totaling approx. 5,400 sq ft above grade plus 1,500 sq ft basement (not included in total) on a lot with CR3 zoning allowing a wide range of uses. The 2-bedroom apartment on the second floor (approx. 1,200 sq ft) features a massive 3,100 sq ft terrace with future build-out potential, while the main floor offers bright open commercial space with rear laneway access and a drive-in door for retail, showroom, or service-based uses.Located across from Humber College, the site benefits from constant exposure to students, residents, and growing density throughout the Lake Shore corridor. Excellent transit access, nearby streetcar service, and parking and TTC access on both sides of the street add convenience and visibility.Seller is open to offering a Vendor Take-Back (VTB) mortgage, providing flexibility for qualified purchasers. Adjacent lots may also be available, allowing potential assembly and up to 200 ft frontage for larger-scale redevelopment. (id:7526)

3140 LAKE SHORE BOULEVARD W
Toronto (New Toronto), Ontario
Listing # W12353066
$2,450,000
$2,450,000
3140 LAKE SHORE BOULEVARD W Toronto (New Toronto), Ontario
Listing # W12353066
Incredible opportunity to own a freestanding mixed-use building with 50 ft frontage at Lake Shore Blvd and Kipling, positioned in one of Toronto's fastest-growing high-density corridors. Offering exceptional visibility, strong foot traffic, and income potential from both residential and commercial components, this property is ideal for end-users, investors, or developers.Solid block-and-brick construction totaling approx. 5,400 sq ft above grade plus 1,500 sq ft basement (not included in total) on a lot with CR3 zoning allowing a wide range of uses. The 2-bedroom apartment on the second floor (approx. 1,200 sq ft) features a massive 3,100 sq ft terrace with future build-out potential, while the main floor offers bright open commercial space with rear laneway access and a drive-in door for retail, showroom, or service-based uses.Located across from Humber College, the site benefits from constant exposure to students, residents, and growing density throughout the Lake Shore corridor. Excellent transit access, nearby streetcar service, and parking and TTC access on both sides of the street add convenience and visibility.Seller is open to offering a Vendor Take-Back (VTB) mortgage, providing flexibility for qualified purchasers. Adjacent lots may also be available, allowing potential assembly and up to 200 ft frontage for larger-scale redevelopment. (id:7526)
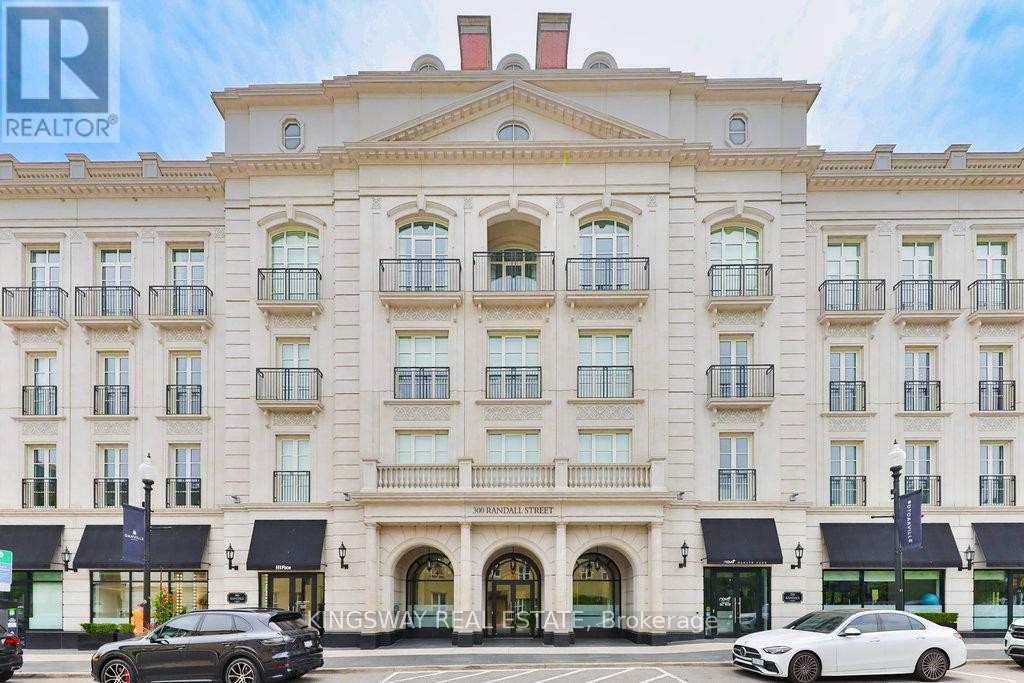
203 - 300 RANDALL STREET
Oakville (OO Old Oakville), Ontario
Listing # W12418332
$2,698,000
2 Beds
3 Baths
$2,698,000
203 - 300 RANDALL STREET Oakville (OO Old Oakville), Ontario
Listing # W12418332
2 Beds
3 Baths
Nestled in the heart of Downtown Oakville, Suite 203 at The Randall Residences offers an unparalleled standard of luxury condominium living. Crafted by award-winning developer Rosehaven and designed by acclaimed architect Richard Wengle, this exquisite residence showcases almost 2,100 Sq Ft of elegant, thoughtfully designed space. From the moment you enter the grand rotunda foyer, adorned with dramatic slab marble flooring, you're immersed in an atmosphere of timeless sophistication. Curated by celebrity designer Ferris Rafauli, the interiors blend opulence with modern comfort.The chef-inspired Downsview kitchen is a masterpiece, featuring marble countertops, Sub Zero & Wolf appliances, and bespoke cabinetry perfectly suited for entertaining or private culinary enjoyment. The sunlit dining area & inviting great room features a gas fireplace and custom built-ins create a seamless space for both intimate gatherings and entertaining.The principal suite is a serene retreat, complete with a custom walk-in closet and a lavish 6-piece spa-inspired ensuite bath W Heated Floors & Towel Rack. A generous second bedroom offers its own 4-piece ensuite and walk-in closet ideal for guests or family. Finishes include wide plank hardwood flooring, Crown moulding & coffered tray ceilings, Automated electric power shades, Full Crestron home automation for lighting, security & climate. Rooftop terrace, where an observation deck provides breathtaking views of Lake Ontario perfect for relaxing or hosting BBQs. Two-car parking & Large storage locker Included. Walkable access to Sotto Sotto, a private fitness club, and premium beauty bar. The Randall Residences is Oakville's benchmark of refined living, blending classic European elegance with modern conveniences. (id:7526)
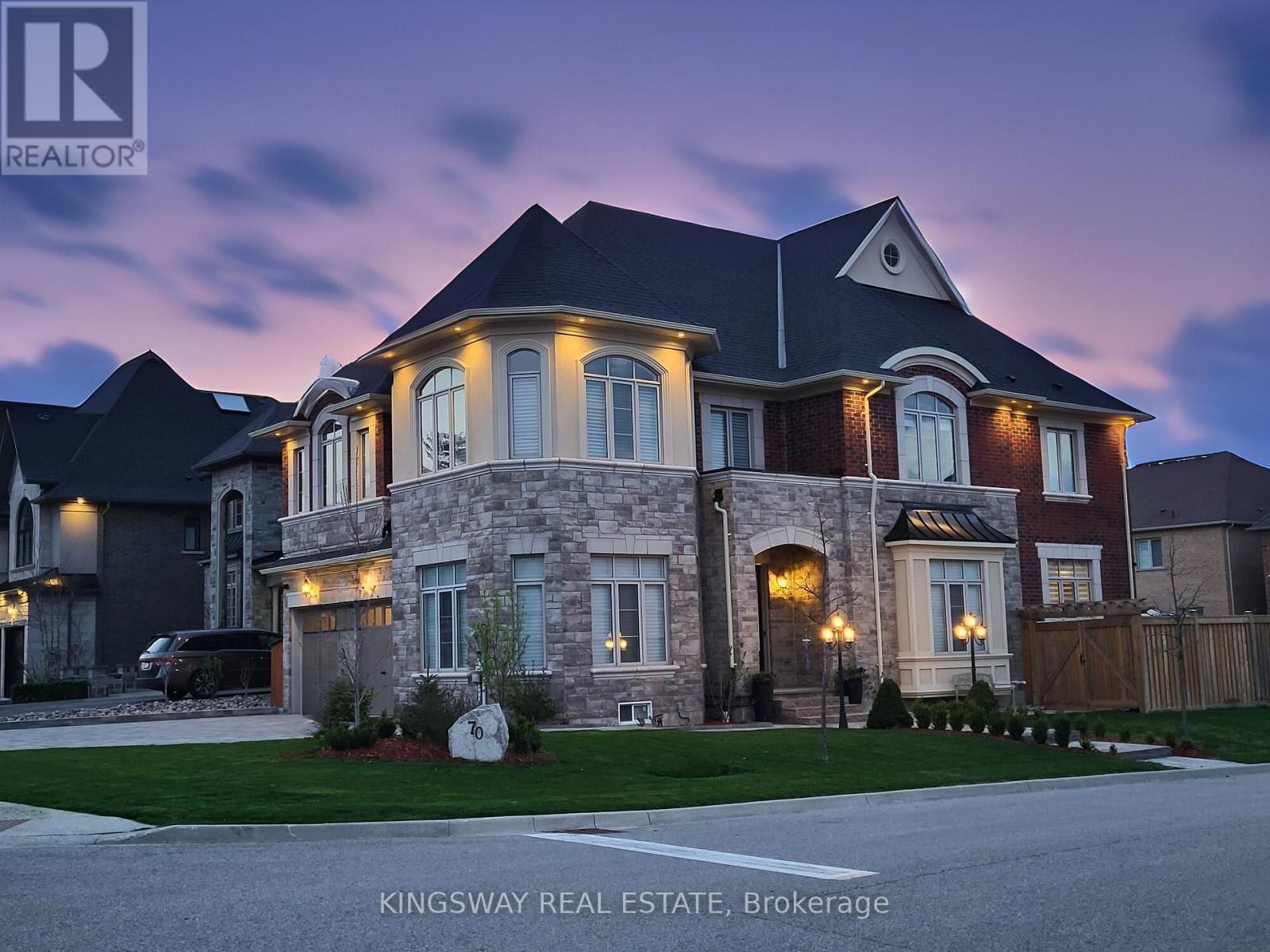
70 BOND CRESCENT
Richmond Hill (Oak Ridges), Ontario
Listing # N12268582
$2,777,000
5+1 Beds
6 Baths
$2,777,000
70 BOND CRESCENT Richmond Hill (Oak Ridges), Ontario
Listing # N12268582
5+1 Beds
6 Baths
NESTLED AMONG CUSTOM LUXURY HOMES, THIS ONE CHECKS ALL THE BOXES! Welcome to 70 Bond Crescent, where luxury meets lifestyle. This bright and spacious home 5+1 bedroom, 6 washroom and 3 car tandem garage built in 2018, boasts soaring ceilings, a chefs kitchen, a finished walk-up basement, and a stunning backyard oasis complete with a heated saltwater pool. Offering approximately 5,500 sq. ft. of living space and over $400K in upgrades, this property is located in one of Richmond Hills most sought-after communities.Enjoy access to top-rated schools, parks, scenic trails, Lake Wilcox, Bond Lake, public transportation, and walking distance to both Yonge and Bathurst.This is the home your family needs and deserves. Book your private tour today and step into a property where dreams become reality. (id:7526)
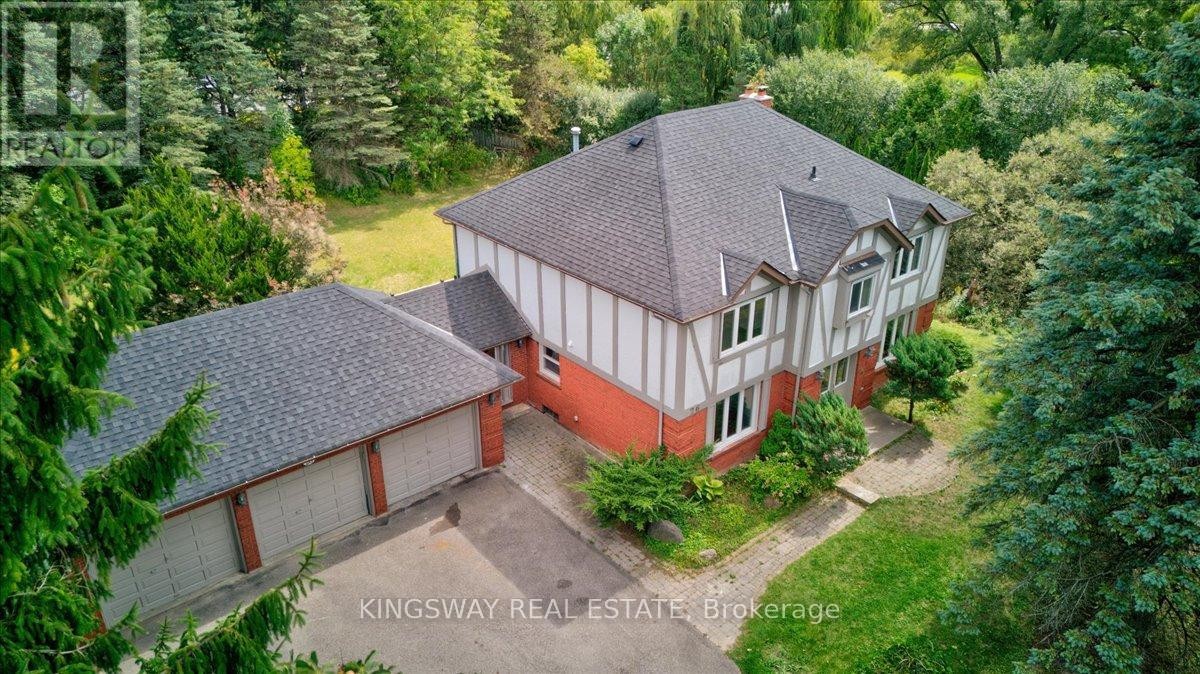
26 CYNTHIA CRESCENT
Richmond Hill (Oak Ridges), Ontario
Listing # N12396065
$2,888,888
4+2 Beds
5 Baths
$2,888,888
26 CYNTHIA CRESCENT Richmond Hill (Oak Ridges), Ontario
Listing # N12396065
4+2 Beds
5 Baths
Beautiful Tudor Style Home on approx. 1 acre of land in the prestigious & Exclusive Sought After Enclave of "Beaufort Hills Estate" in Upper Richmond Hill. Spectacular Inground Heated Salt Water Pool W/Spa, Gorgeous Land scaping & Surrounded by Tall Cedar Hedges for Privacy. This property comes with 3 car garage, lots of mature trees, extra large 2-Tier Cedar Deck for your summer entertainment. (id:7526)
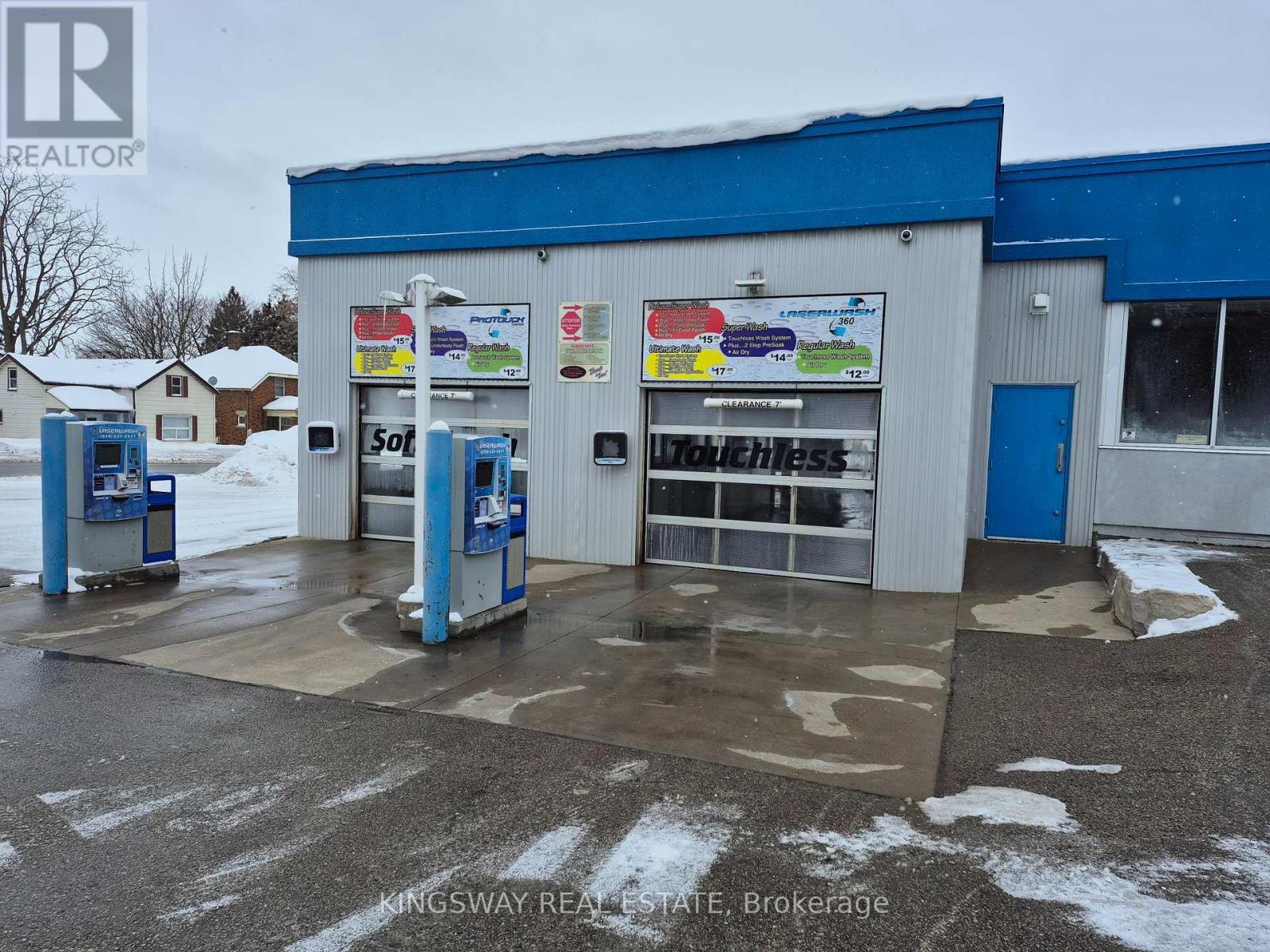
,
Listing # X12183193
$2,895,000
$2,895,000
Listing # X12183193
Prime Car Wash Located on Main Street in Woodstock with TWO Drive-in Tunnels. One Soft Touch Drive-in Tunnel and One Touch Free Drive-in Tunnel. Very Profitable. Newer Equipment in Soft Touch Drive-in Tunnel. Open 24/7 with very little work for new Owner to Run This Car Wash. It Runs Itself and Can Be Monitored From Home. Over $300,000 spent on updates in the last few years. Soft Touch complete replacement of Equipment(Aug/23)Boiler Replaced (2021)2 Entrance Doors (2023)Replace boiler/heater (2021)New Touch Screen Laser Teller (2024) 2 Blower Motors (2024) AND MORE. List Available. 36,000 CARS PER YR ON AVERAGE GO THRU THIS CAR WASH IN LAST FOUR YEARS. Owner Semi Retiring Only Reason Owner Selling. **VERY PROFITABLE*****DO NOT GO DIRECT*** (id:7526)
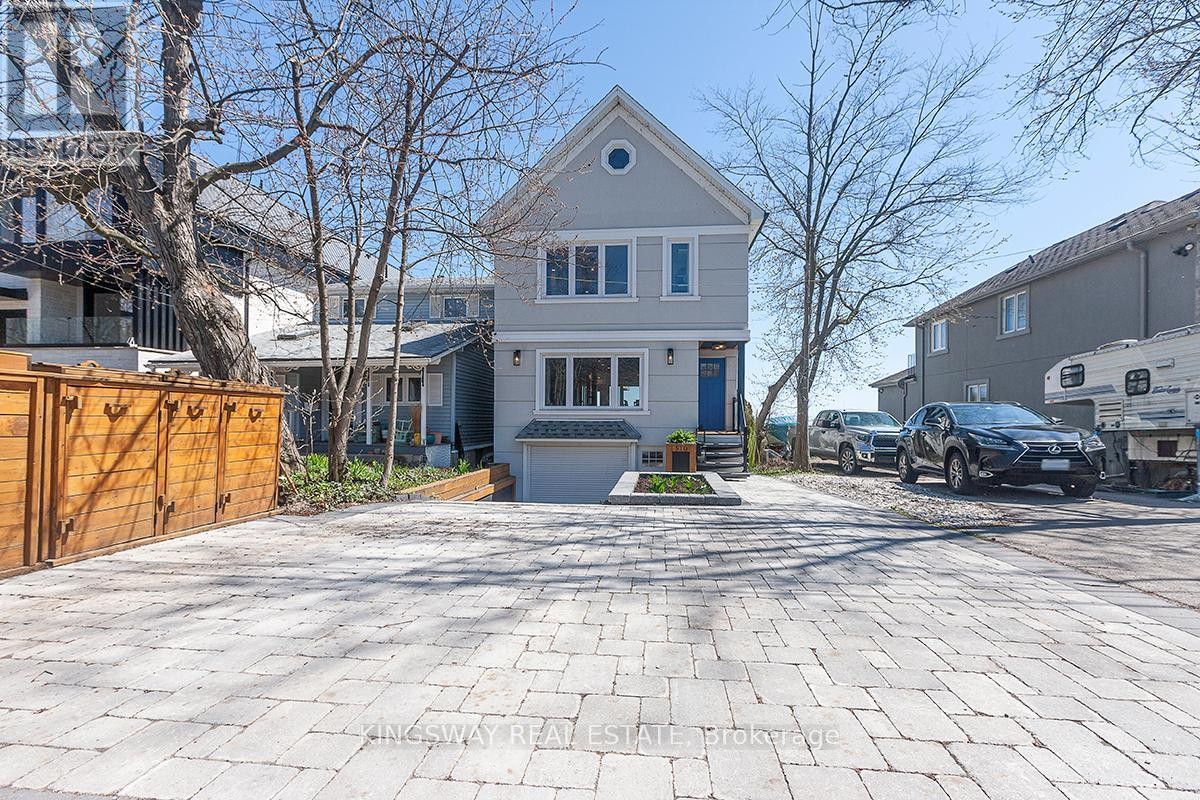
510 RICHEY CRESCENT
Mississauga (Lakeview), Ontario
Listing # W12350134
$2,998,000
3 Beds
3 Baths
$2,998,000
510 RICHEY CRESCENT Mississauga (Lakeview), Ontario
Listing # W12350134
3 Beds
3 Baths
Exquisite Waterfront Property in Port Credit! Discover the ultimate in lakeside living with this rare waterfront gem, a stunning 2-story, 3-bedroom home that sits directly on Lake Ontario in one of the most sought-after areas. This meticulously modernized residence boasts professional finishes and high-end features throughout, with a view that is second to none. A chefs dream kitchen equipped with stainless steel appliances and a huge island, looking out over the lake, with a huge bay window. Retreat to a serene master suite with a private balcony overlooking the water, and expansive lake views. Enjoy the open layout with a walk-out basement providing easy access to a beautifully landscaped yard with artificial grass, perfect for a low maintenance space for relaxing lakeside. A windows up tiki bar offers a space for outdoor entertaining, with additional storage for outdoor equipment, and lakeside gear. Spacious 1.5 garage/work place. Large insulated attic for storage. Situated on the Waterfront trail, and surrounded by parks, get ready for non-stop cottage style living right in the city. 15 min walk to the Port Credit strip, 5 min drive to the Port Credit Go Station or Long Branch, Sherway Gardens, walk to Port Credit Yacht Club, 20 min drive to downtown Toronto. A newly constructed sea wall (2022) ensures both beauty and protection for your waterfront property. Brand new HVAC, furnace, electrical, s/s appliances, stove, rangehood, dishwasher, water heater, washer, and dryer. This rare waterfront gem is ready for you to move in and enjoy. Don't miss the opportunity to own a piece of paradise in one of Port Credit's most coveted locations. (id:7526)
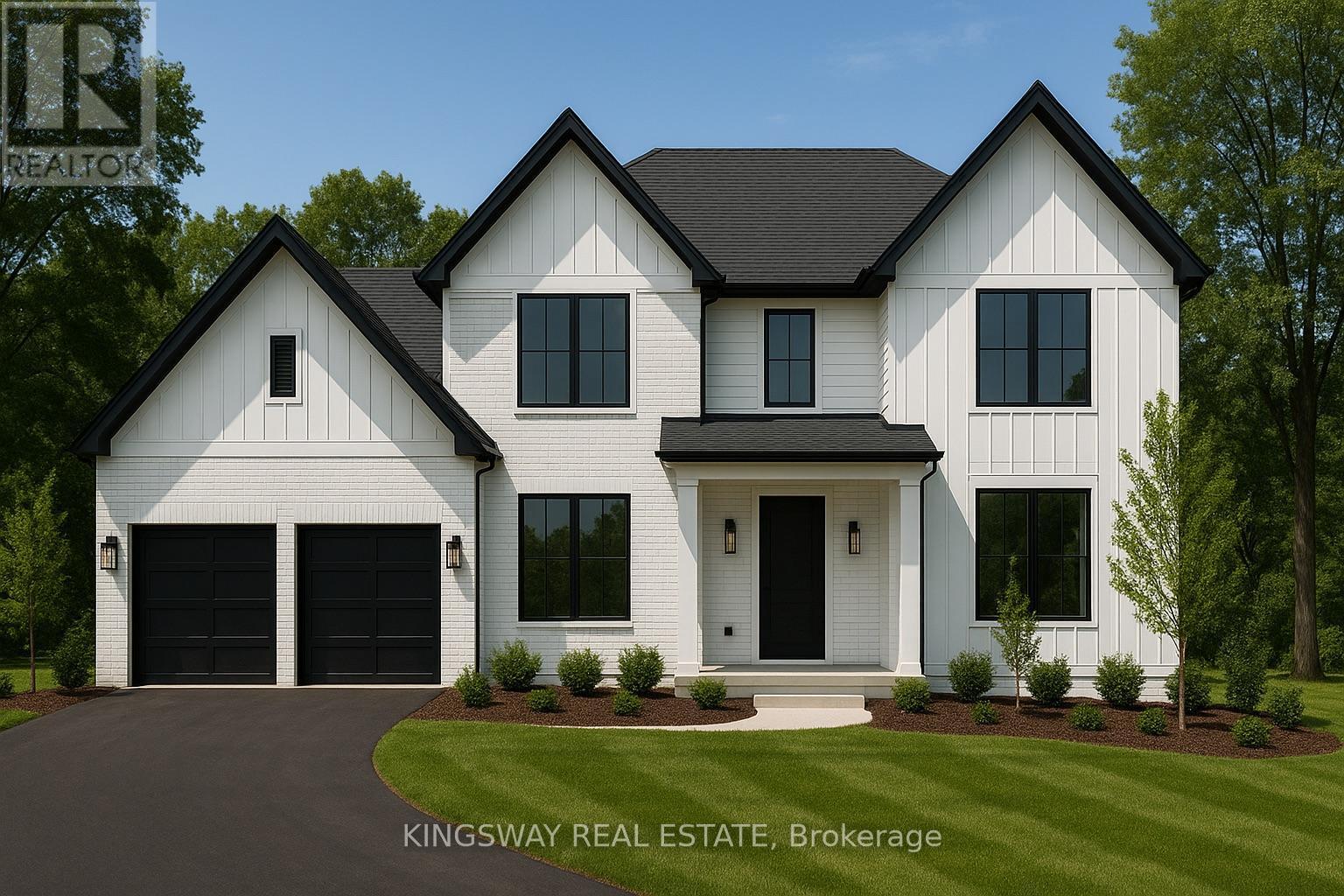
1348 TROTWOOD AVENUE
Mississauga (Mineola), Ontario
Listing # W12039599
$3,734,990
4 Beds
5 Baths
$3,734,990
1348 TROTWOOD AVENUE Mississauga (Mineola), Ontario
Listing # W12039599
4 Beds
5 Baths
Co-Design and Custom build your dream home with Pine Glen Homes! A premier custom home builder specializing in creating unique residences tailored to individual needs is proud to introduce the Woodland Creek project. Set on an oversized Private 78 x 132 Ft Lot on one of Mineola East Premier Streets. Partnering with Sakora Design, one of the GTAs top architectural firms, we bring your vision to life with exceptional craftsmanship. Harmen Designs ensures that every interior finish reflects your personal style while maintaining functionality. Key Features: Choose from 4 unique elevations. Cape Cod, Farmhouse, Traditional and Ultra modern. 10' main floor ceilings, 9'ceiling on the second floor and 9' ceiling in the Basement, Oversized 78-ft frontage with a circular driveway, Only 15% down until completion! Agreed upon Price Upfront- No Surprises. Our process is rooted in quality and traditional values, always prioritizing customer satisfaction. With a step-by-step quality assurance process, we include over five site meetings to keep you informed and involved. Your input is always welcomed and carefully integrated into the project. Discover the Pine Glen Homes difference where exceptional craftsmanship meets personalized (id:7526)
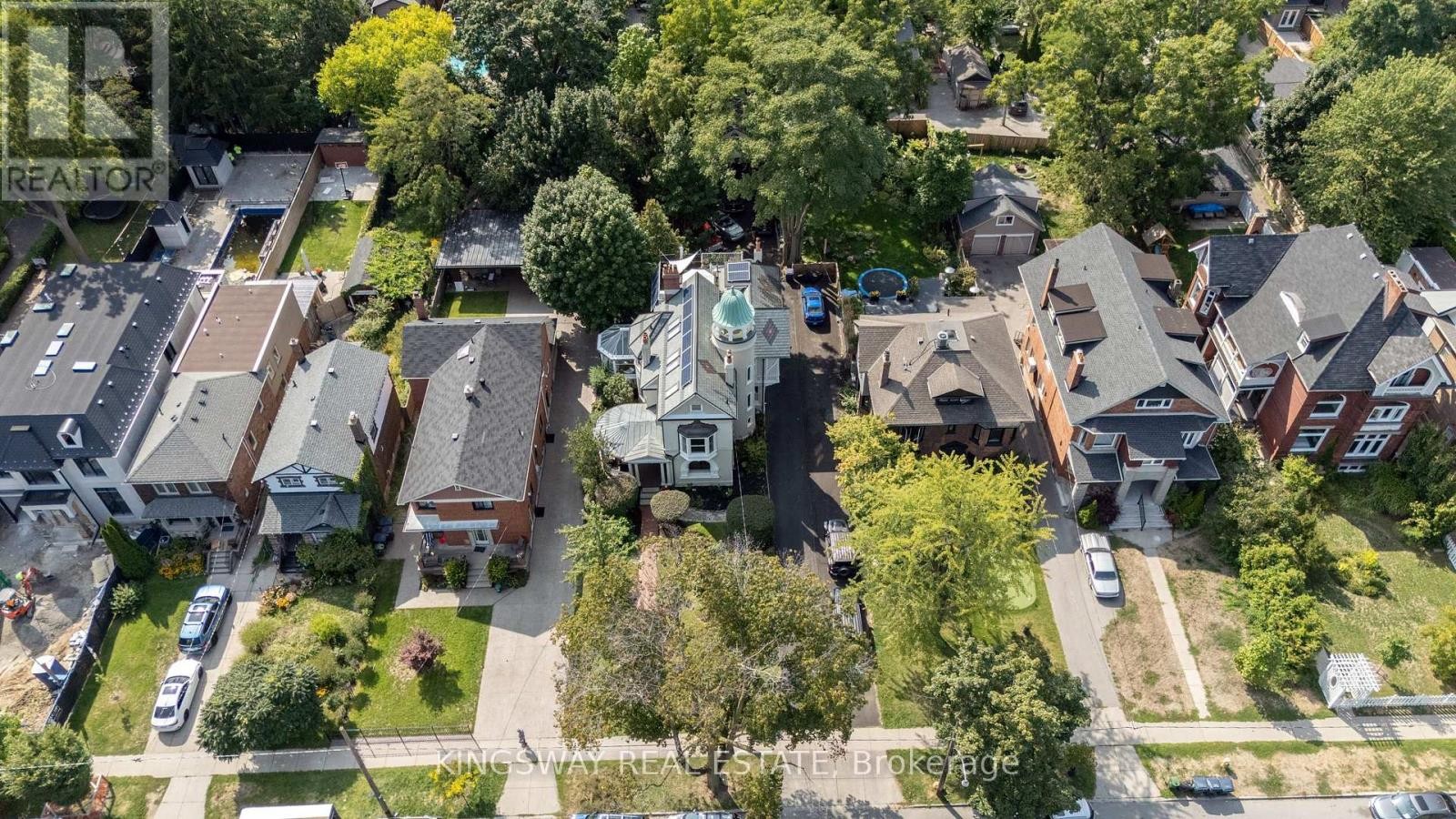
166 HIGH PARK AVENUE
Toronto (High Park North), Ontario
Listing # W12405410
$5,490,000
5+1 Beds
5 Baths
$5,490,000
166 HIGH PARK AVENUE Toronto (High Park North), Ontario
Listing # W12405410
5+1 Beds
5 Baths
We are saying good-bye to 166 High Park Avenue. The stunning 1891 home of the Heintzman piano makers featured in the book Old Toronto Houses. This residence is now fully restored to surpass its former glory. With carved oak trims, exotic kitchen granite, luxury marble washrooms, slate/solar roof, 360 tower, copper troughs, decks, rare stained-glass windows, chandeliers, 7 fireplaces, solarium, theatre, bar, gym, wine cellar and heated herringbone hardwood floors, its 7-car parking & coach house sit on a 60 X 200 forested lot. Top floor features one of a kind nanny suite with a private entrance and spacious deck. Walking distance to subway station, High Park and Bloor West Village to enjoy all the entertainment and fine dining. Coach House is fully equipped with an alley kitchen and one 3pc bathroom. (id:7526)
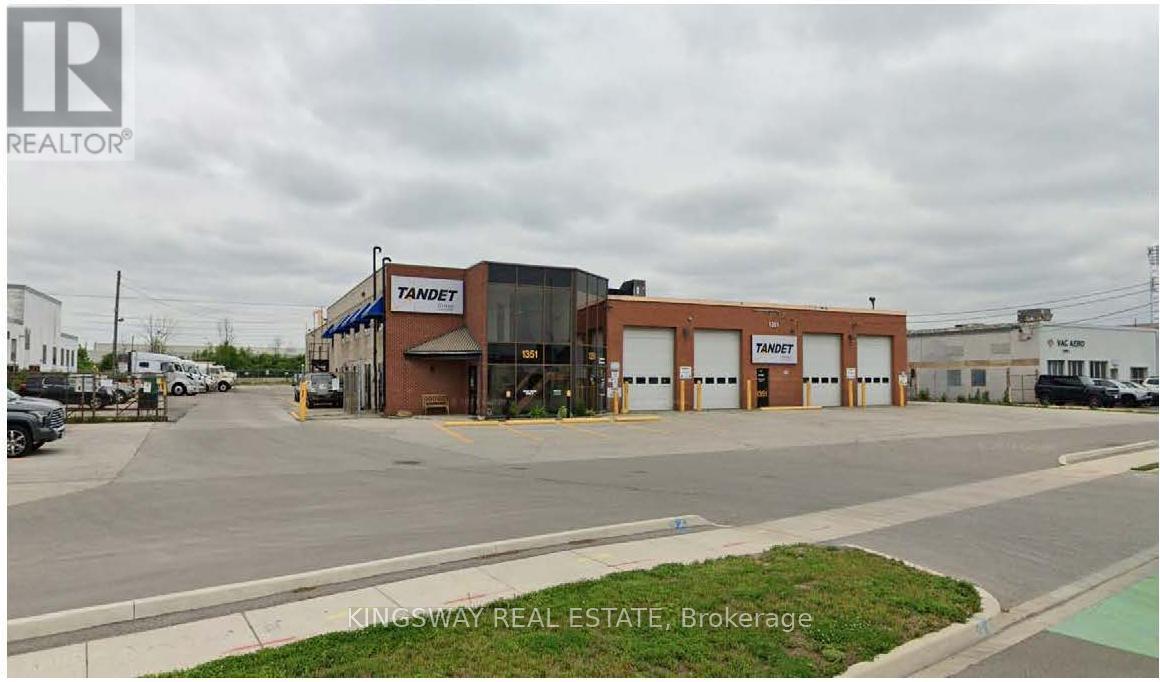
1351 SPEERS ROAD
Oakville (QE Queen Elizabeth), Ontario
Listing # W9343560
$9,490,000
$9,490,000
1351 SPEERS ROAD Oakville (QE Queen Elizabeth), Ontario
Listing # W9343560
Close proximity to the QEW, Hwy 403, and public transit. Office space on 2 floors. Over 1 acre of additional land. Fence with electronic gate installed on property. The roof was replaced in 2009. E3 zoning permits outside storage and various other attractive and rare uses (SP:3 - permits automotive uses). Features office/warehouse washrooms, lunchroom, radiant and suspended ceiling unit heaters in shop, wash bay, oil pit, air compressor room and airlines, fuel drains, and oil separators. **EXTRAS** **PT LT 24, CON 3 TRAF SDS, AS IN 540530 EXCEPT EASEMENTS & EXCEPT PT 1 HR1528925 TOWN OF OAKVILLE (id:7526)
Information Request
Create your Client Portal account or sign in to favourite listings, save searches and sign up for automatic email notifications.



