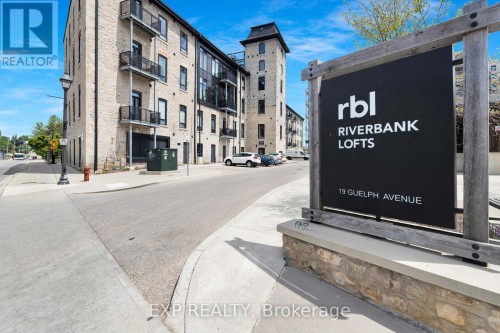



EXP REALTY | Phone: (866) 530-7737




EXP REALTY | Phone: (866) 530-7737

Phone: 519-860-7554
Fax:
905-277-0020
Mobile: 519-860-7554

26 QUEEN ST. E., UT#1
CAMBRIDGE,
Ontario
N3C 0A6
| Condo Fees: | $475.80 Monthly |
| No. of Parking Spaces: | 1 |
| Bedrooms: | 1 |
| Bathrooms (Total): | 1 |
| Zoning: | C1RM2 |
| Community Features: | Pet Restrictions |
| Features: | Balcony , In suite Laundry |
| Maintenance Fee Type: | [] , Insurance , Common Area Maintenance |
| Ownership Type: | Condominium/Strata |
| Parking Type: | No Garage |
| Property Type: | Single Family |
| Amenities: | Storage - Locker |
| Appliances: | [] , Dishwasher , Dryer , Microwave , Stove , Washer , Refrigerator |
| Building Type: | Apartment |
| Cooling Type: | Central air conditioning |
| Exterior Finish: | Stone |
| Foundation Type: | Poured Concrete , Stone |
| Heating Fuel: | Natural gas |
| Heating Type: | Forced air |