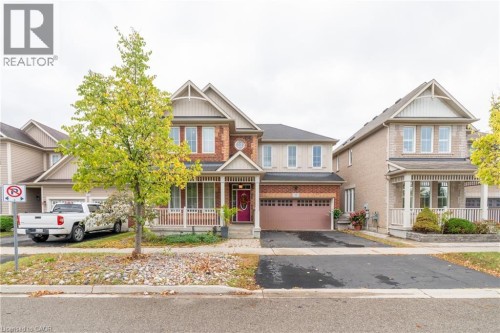








Phone: 519-860-7554
Fax:
905-277-0020
Mobile: 519-860-7554

26 QUEEN ST. E., UT#1
CAMBRIDGE,
Ontario
N3C 0A6
| Lot Frontage: | 43.0 Feet |
| Lot Depth: | 88.0 Feet |
| No. of Parking Spaces: | 4 |
| Built in: | 2010 |
| Bedrooms: | 4+1 |
| Bathrooms (Total): | 3 |
| Bathrooms (Partial): | 1 |
| Zoning: | RES. |
| Access Type: | [] |
| Amenities Nearby: | Airport , Golf Nearby , Hospital , Park , [] , Playground , Public Transit , Schools |
| Community Features: | Community Centre , School Bus |
| Equipment Type: | Water Heater |
| Features: | Conservation/green belt |
| Fence Type: | Fence |
| Ownership Type: | Freehold |
| Parking Type: | Attached garage |
| Property Type: | Single Family |
| Rental Equipment Type: | Water Heater |
| Sewer: | Municipal sewage system |
| Structure Type: | Shed |
| Appliances: | Central Vacuum - Roughed In , Dishwasher , Refrigerator , Stove , Hood Fan , Window Coverings , Garage door opener |
| Architectural Style: | 2 Level |
| Basement Development: | Unfinished |
| Basement Type: | Partial |
| Building Type: | House |
| Construction Style - Attachment: | Detached |
| Cooling Type: | Central air conditioning |
| Exterior Finish: | Brick , Vinyl siding |
| Foundation Type: | Poured Concrete |
| Heating Fuel: | Natural gas |
| Heating Type: | Forced air |