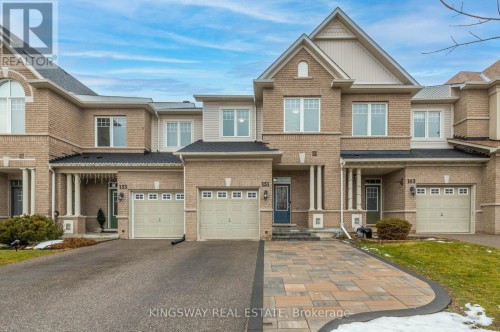








Phone: 519-860-7554
Fax:
905-277-0020
Mobile: 519-860-7554

26 QUEEN ST. E., UT#1
CAMBRIDGE,
Ontario
N3C 0A6
| Neighbourhood: | Rural East Gwillimbury |
| Lot Frontage: | 20.3 Feet |
| Lot Depth: | 98.8 Feet |
| Lot Size: | 20.3 x 98.8 FT |
| No. of Parking Spaces: | 3 |
| Bedrooms: | 3 |
| Bathrooms (Total): | 3 |
| Bathrooms (Partial): | 1 |
| Features: | In suite Laundry |
| Ownership Type: | Freehold |
| Parking Type: | Garage |
| Property Type: | Single Family |
| Sewer: | Sanitary sewer |
| Utility Type: | Sewer - Installed |
| Appliances: | [] , Garage door opener remote |
| Basement Development: | Finished |
| Basement Type: | N/A |
| Building Type: | Row / Townhouse |
| Construction Style - Attachment: | Attached |
| Cooling Type: | Central air conditioning |
| Exterior Finish: | Brick |
| Flooring Type : | Hardwood , Carpeted , Laminate |
| Foundation Type: | Poured Concrete |
| Heating Fuel: | Natural gas |
| Heating Type: | Forced air |