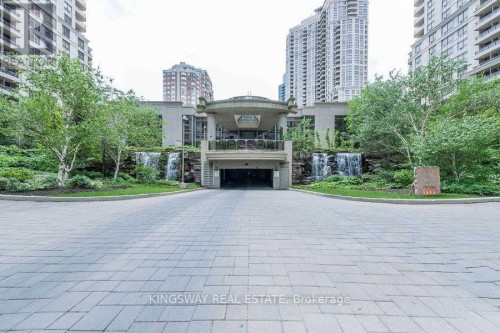








Phone: 519-860-7554
Fax:
905-277-0020
Mobile: 519-860-7554

26 QUEEN ST. E., UT#1
CAMBRIDGE,
Ontario
N3C 0A6
| Neighbourhood: | City Centre |
| No. of Parking Spaces: | 2 |
| Bedrooms: | 2+1 |
| Bathrooms (Total): | 2 |
| Amenities Nearby: | Park , Public Transit , Schools |
| Community Features: | Pets not Allowed , Community Centre |
| Features: | Balcony |
| Ownership Type: | Condominium/Strata |
| Parking Type: | Underground , Garage , Tandem |
| Property Type: | Single Family |
| View Type: | View |
| Appliances: | Garage door opener remote |
| Building Type: | Apartment |
| Cooling Type: | Central air conditioning |
| Exterior Finish: | Concrete |
| Flooring Type : | Laminate , Ceramic |
| Heating Fuel: | Natural gas |
| Heating Type: | Forced air |