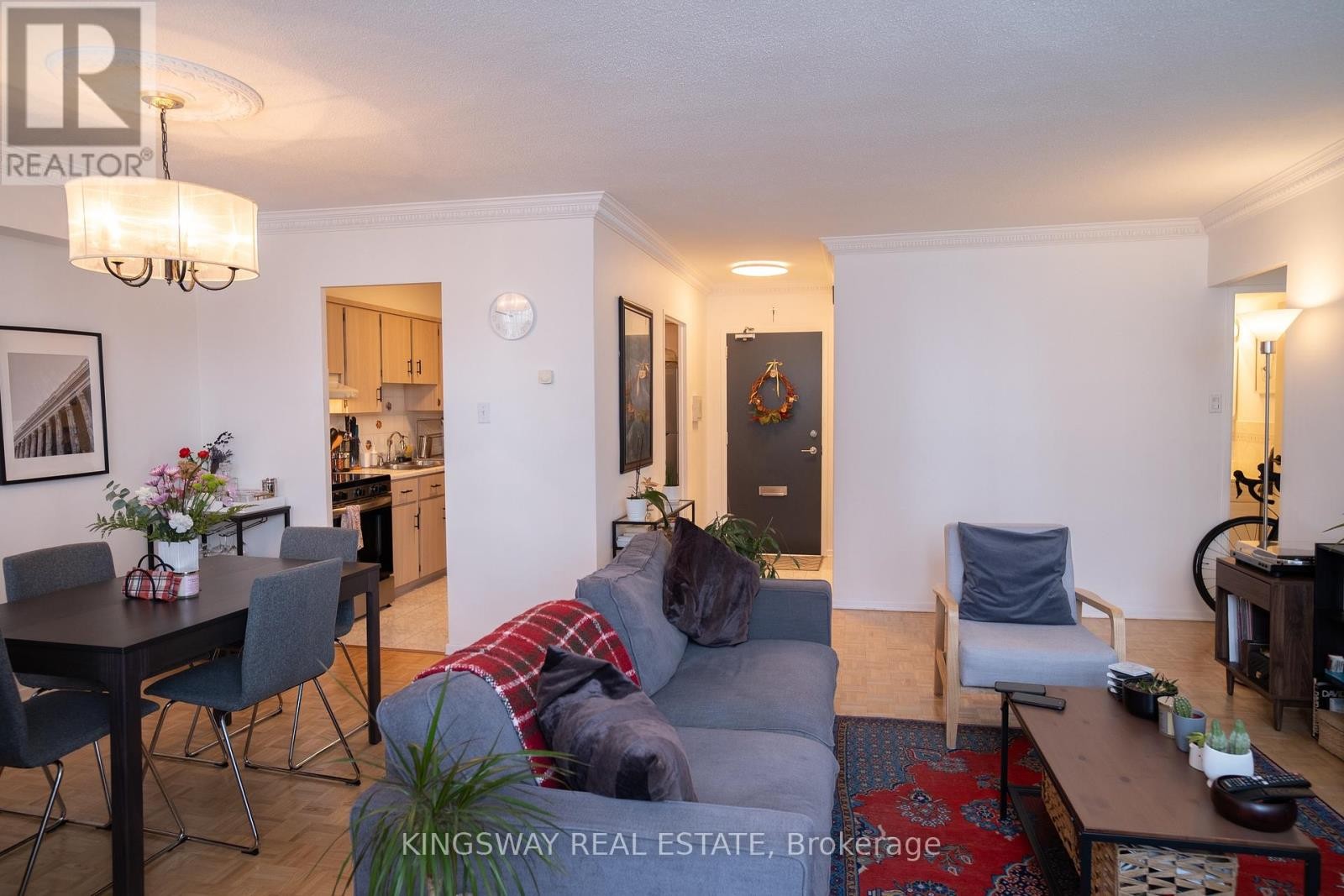For Sale
$460,000
518 - 451 THE WEST MALL DRIVE
,
Toronto (Etobicoke West Mall),
Ontario
M9C1G1
1 Beds
1 Baths
#W12307400

